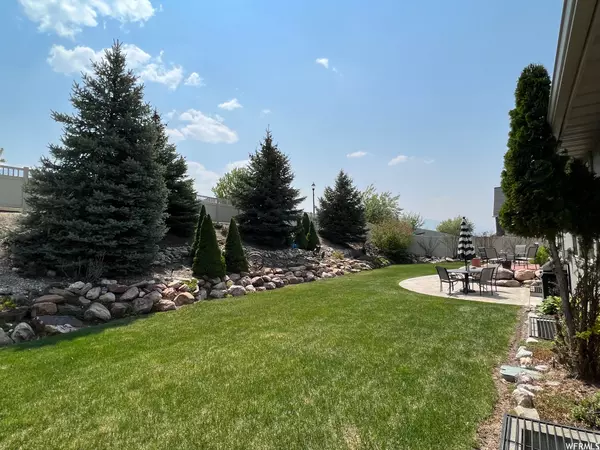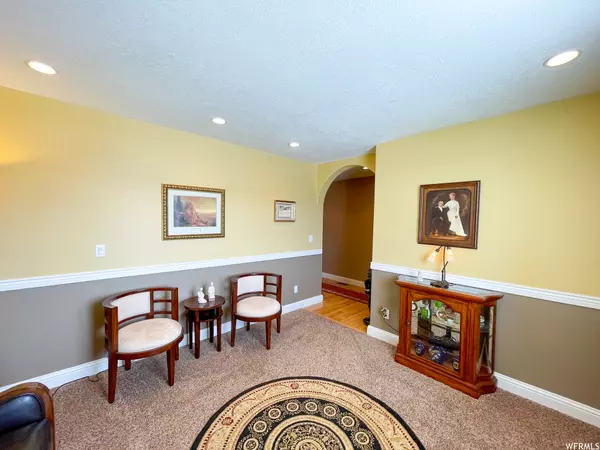For more information regarding the value of a property, please contact us for a free consultation.
Key Details
Sold Price $675,000
Property Type Single Family Home
Sub Type Single Family Residence
Listing Status Sold
Purchase Type For Sale
Square Footage 3,754 sqft
Price per Sqft $179
Subdivision Fairway Heights
MLS Listing ID 1868976
Sold Date 07/06/23
Style Rambler/Ranch
Bedrooms 5
Full Baths 3
Half Baths 1
Construction Status Blt./Standing
HOA Y/N No
Abv Grd Liv Area 1,804
Year Built 2006
Annual Tax Amount $2,961
Lot Size 0.310 Acres
Acres 0.31
Lot Dimensions 100.0x133.0x100.0
Property Description
Dream home in a highly sought-after neighborhood in Smithfield. This stunning rambler boasts an open concept floor plan with 3,754 square feet of luxurious living space and new roof. As you step inside, you'll be greeted by high ceilings and custom finishes throughout. This home offers five spacious bedrooms and three and a half bathrooms, providing ample room for family and guests. The master suite is a true retreat, with a spa-like ensuite and walk-in closet. The gourmet kitchen features beautiful granite countertops and ample storage space. Whether you're hosting a large dinner party or preparing a meal for your family, this kitchen is sure to impress. The deep 4-car garage with painted high ceilings offers plenty of space for your vehicles and storage needs (garage is 1,160 sqft). The basement offers a craft room and work room, perfect for hobbies and projects. The extra insulation in the floor ensures that the space stays cozy and comfortable year-round. Enjoy the outdoors in the beautifully landscaped yard, perfect for entertaining or relaxing on a summer evening. The roof is new (only 2 years old), providing peace of mind for years to come. Plus, with two hot water heaters, you'll never run out of hot water! Don't miss your opportunity to own this incredible home in one of the most desirable neighborhoods in Smithfield. Schedule a showing today and experience the best in luxury living!
Location
State UT
County Cache
Area Smithfield; Amalga; Hyde Park
Zoning Single-Family
Rooms
Basement Full
Primary Bedroom Level Floor: 1st
Master Bedroom Floor: 1st
Main Level Bedrooms 2
Interior
Interior Features Bath: Master, Bath: Sep. Tub/Shower, Closet: Walk-In, Disposal, Floor Drains, Gas Log, Great Room, Jetted Tub, Range/Oven: Free Stdng., Vaulted Ceilings, Granite Countertops, Smart Thermostat(s)
Heating Gas: Central
Cooling Central Air
Flooring Carpet, Hardwood, Tile
Fireplaces Number 1
Fireplace true
Window Features Blinds
Appliance Ceiling Fan, Portable Dishwasher, Microwave, Range Hood, Water Softener Owned
Laundry Electric Dryer Hookup, Gas Dryer Hookup
Exterior
Exterior Feature Double Pane Windows, Porch: Open, Patio: Open
Garage Spaces 4.0
Utilities Available Natural Gas Connected, Electricity Connected, Sewer Connected, Water Connected
Waterfront No
View Y/N Yes
View Mountain(s), Valley
Roof Type Asphalt,Pitched
Present Use Single Family
Topography Curb & Gutter, Fenced: Part, Road: Paved, Secluded Yard, Sidewalks, Sprinkler: Auto-Full, Terrain: Grad Slope, View: Mountain, View: Valley
Accessibility Accessible Hallway(s), Single Level Living
Porch Porch: Open, Patio: Open
Total Parking Spaces 4
Private Pool false
Building
Lot Description Curb & Gutter, Fenced: Part, Road: Paved, Secluded, Sidewalks, Sprinkler: Auto-Full, Terrain: Grad Slope, View: Mountain, View: Valley
Faces West
Story 2
Sewer Sewer: Connected
Water Culinary
Structure Type Asphalt,Brick,Stucco
New Construction No
Construction Status Blt./Standing
Schools
Elementary Schools Sunrise
Middle Schools North Cache
High Schools Sky View
School District Cache
Others
Senior Community No
Tax ID 08-181-0005
Acceptable Financing Cash, Conventional, VA Loan, USDA Rural Development
Horse Property No
Listing Terms Cash, Conventional, VA Loan, USDA Rural Development
Financing Conventional
Read Less Info
Want to know what your home might be worth? Contact us for a FREE valuation!

Our team is ready to help you sell your home for the highest possible price ASAP
Bought with Dwell Realty Group, LLC
GET MORE INFORMATION






